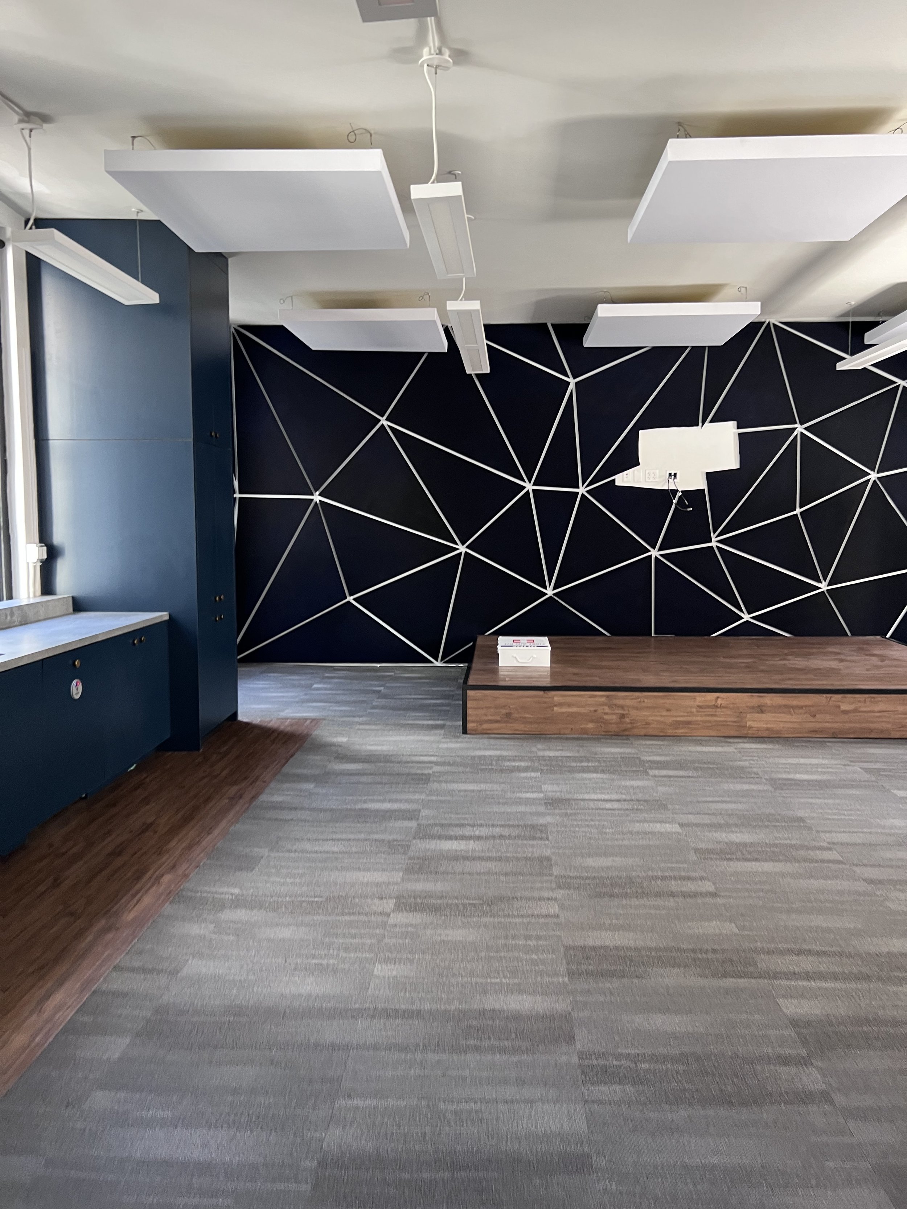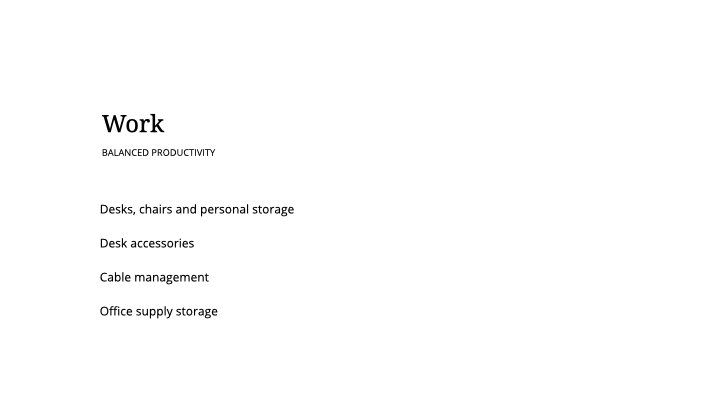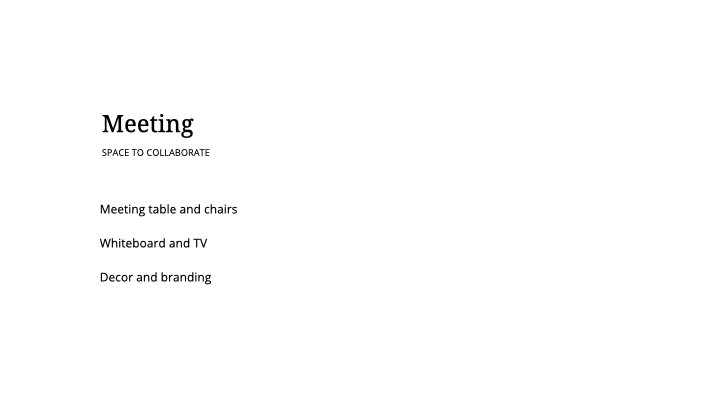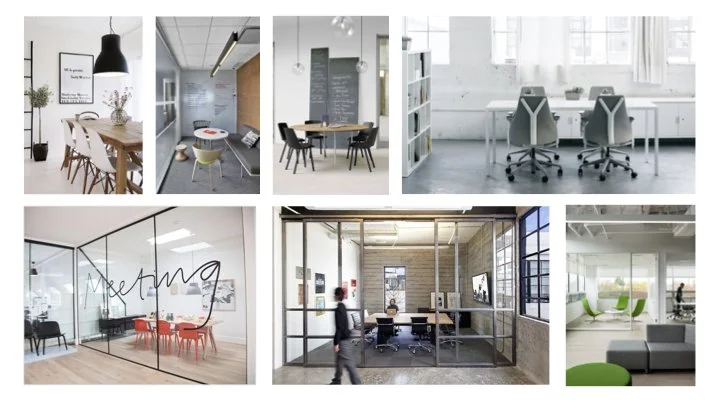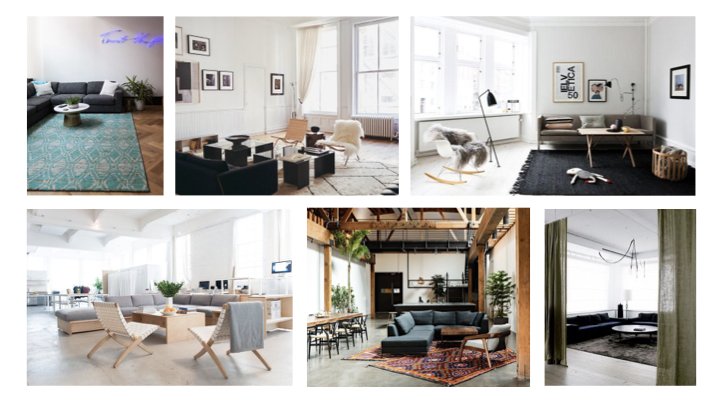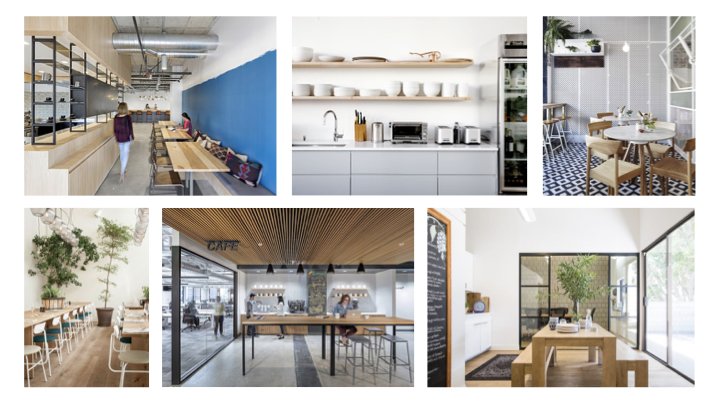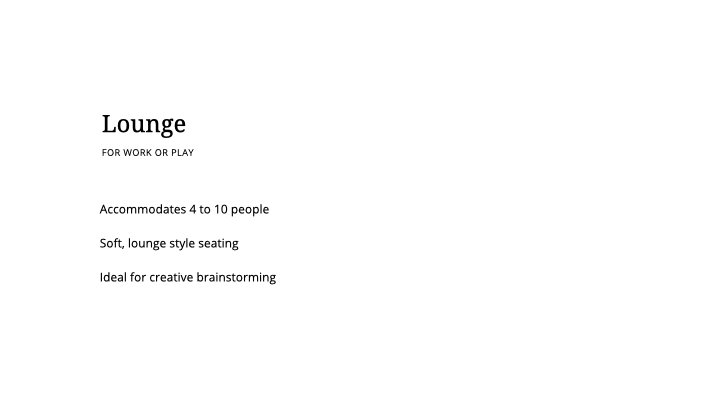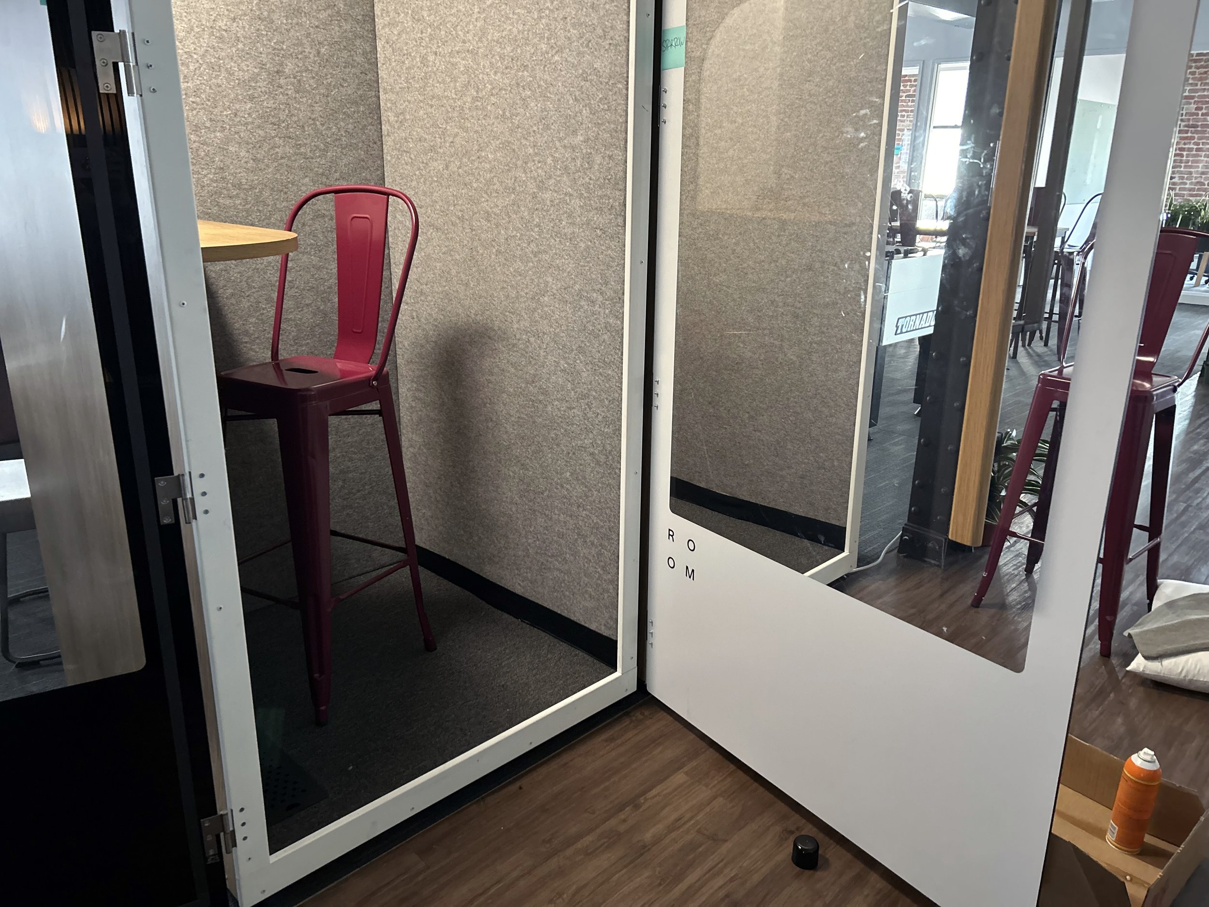CASE STUDY - COURIER
The goal of this office design was to underscore the industrial framework of the space while creating a warm, inviting hybrid environment. Throughout the design, a mix of textures and forms were selected to create a sense of liveliness and intrigue, while remaining cohesive.
PROJECT DETAILS
LOCATION San Francisco
YEAR 2023
SIZE 6,000 Sq Ft
TIMELINE 4 Months
BUDGET $120,000
PROJECT CREDITS
CUSTOM SIGNAGE Vivas Inc.
HORTICULTURE Crooked Nest
PHOTOGRAPHER Clara Rice
Featured on Office Snapshots
01 GETTING STARTED
We were contacted by a broker who was looking to refer a boutique design firm to their client moving in to a sublet on 2nd Street in downtown San Francisco. They needed help developing an overall design concept and furniture plan that fostered collaboration between their remote and in-person employees.
The space came with remnants of the previous tenants branding, some mis-matched furniture and an unusual number of acoustic panels. Underneath all that, we could see that the space had a great layout and lots of aesthetic potential, with brick walls and industrial elements throughout.
BEFORE PHOTOS >>>
After our initial walkthrough, we submit a Contract and Client Package that includes a low / med / high bid, as well as a comprehensive project schedule.
These documents help set expectations before getting too far along in the process. An example of a full client package can be found here.
02 DESIGN CONSULTATION
Using an Idea Board to prompt our conversation, we started gathering information about how each space will be used, and which brand elements the client wanted to highlight. They specifically requested adding a variety of vibrant accents to both represent and complement their branding.
We developed a floor plan that included numerous items from their previous office, as well as what was inherited from the last tenant (highlighted below). This helped keep overall project costs down, and allowed for the space to be ready sooner than if we had to wait for deliveries.
IDEA BOARD >>>
To review the functionality and capacity, we submit floor plans to the client for review. We often include a color plan to show how we would like to include brand assets into the design.
For the preliminary design, we use generic 3D models from our furniture warehouse to populate the layout. This allows for more flexibility before plugging in specific pieces from our preferred vendors for the proposal.
03 PROPOSAL
We started with a honey-hued palette from leather and warm wood tones, unifying the design. To meet their branding needs, we infused custom elements and pops of color throughout.
Knowing that the office would be used for many purposes, easy-to-move furniture pieces were included to allow for flexibility. For example, all the dining room furnishings are either stackable or on casters so the room can be easily re-arranged for an event.
PROPOSAL >>>
The proposal provides all the details a client needs to properly review the project. Along with larger pieces, we include practical accessories and decorative elements to complete the design.
Our proposals include a floor plan, itemized list and a visual presentation of the products for each area. An example of a full proposal package can be found here.
A highlight for this design was the salon style bird installation in the dining area as a fun nod to the client’s brand identity. We ordered prints online, and even found a few at local thrift shops to use as a creative take on their logo.
04 REVISIONS
After seeing the proposal, the client opted to eliminate a few non-essential decor items, and swap out some of the textile selections to include more vibrant branding colors. There were also a few furnishings that either had a long lead time or added significant costs, so we swapped them for more accessible options.
The client communicated that the majority of the design was approved, so we were able to move forward with those orders, while we addressed any open items.
ALTERATIONS >>>
We allow two rounds of revisions with every proposal, to make sure the client understands and is excited about the design, and ready to move forward with ordering and installation.
Our thorough consultation at the start of the project means we have enough information so major revisions are rarely necessary.
We allow two rounds of revisions with every proposal, to make sure the client understands and is excited about the design, and ready to move forward with ordering and installation.
Our thorough consultation at the start of the project means we have enough information so major revisions are rarely necessary.
05 EXECUTION
We worked closely with the client during installation to make sure all the different pieces came together. We helped unpack everything from their last office, including the kitchen, decor items, tech accessories, etc.
In collaboration with an AV subcontractor, meeting rooms were outfitted with integrated technology to offer seamless communication between all employees, either working from home or in-office.
ON-SITE IMAGES >>>
We take pride in our capacity to manage the project through completion, and recognize the importance of being able to troubleshoot any issues that may arise.
With our full network of subcontractors and specialists, and our in-house install crew, we are able to create the team to best meet the specific needs of each project.
06 COMPLETION
We brought in our photographer to document the final product, and we are thrilled with the results. Her keen eye for detail captured our creative intentions and how all the elements worked together.
This project had the perfect balance of clear-cut requirements and aesthetic freedom. The friendly and collaborative relationship with the client allowed for an outstanding and rewarding project for all.
DOCUMENTATION >>>









